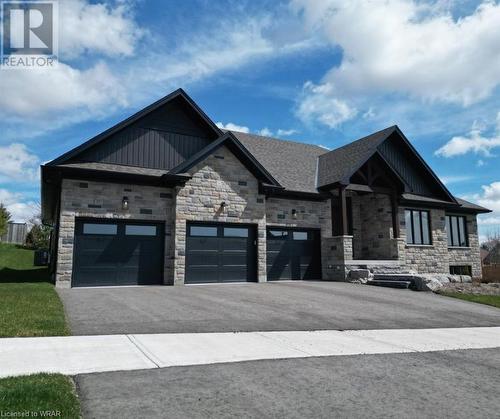








Mobile: 519-496-5607

Phone: 519-404-3773

15 Burnaby Cres.
Kitchener,
Ontario
N2N 2W9
Phone:
(800) 258-2059
http://www.homeandproperty.ca
Admin@homeandproperty.ca
| Lot Frontage: | 80.0 Feet |
| Lot Depth: | 110.0 Feet |
| No. of Parking Spaces: | 9 |
| Floor Space (approx): | 3284.00 |
| Built in: | 2022 |
| Bedrooms: | 3+2 |
| Bathrooms (Total): | 2 |
| Zoning: | R1C31.265.1 |
| Access Type: | Road access |
| Amenities Nearby: | Hospital , Park , [] , Schools |
| Community Features: | Quiet Area , Community Centre |
| Equipment Type: | None |
| Features: | Southern exposure , Sump Pump , Automatic Garage Door Opener |
| Ownership Type: | Freehold |
| Parking Type: | Attached garage |
| Property Type: | Single Family |
| Rental Equipment Type: | None |
| Sewer: | Municipal sewage system |
| Appliances: | Central Vacuum - Roughed In , Dishwasher , Refrigerator , Water meter , Gas stove(s) , Hood Fan , Garage door opener |
| Architectural Style: | Bungalow |
| Basement Development: | Partially finished |
| Basement Type: | Full |
| Building Type: | House |
| Construction Style - Attachment: | Detached |
| Cooling Type: | Central air conditioning |
| Exterior Finish: | Brick , Stone , Vinyl siding |
| Fire Protection: | Smoke Detectors |
| Foundation Type: | Poured Concrete |
| Heating Fuel: | Natural gas |
| Heating Type: | Forced air |