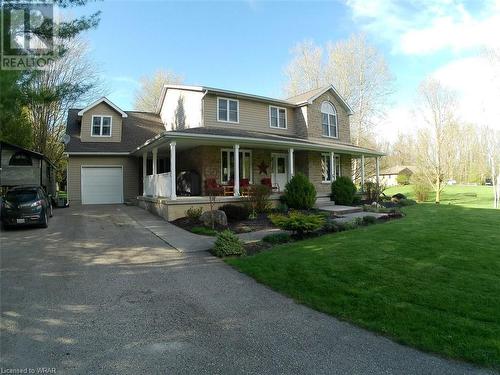








Mobile: 519-496-5607

Phone: 519-404-3773

15 Burnaby Cres.
Kitchener,
Ontario
N2N 2W9
Phone:
(800) 258-2059
http://www.homeandproperty.ca
Admin@homeandproperty.ca
| Lot Frontage: | 190.0 Feet |
| Lot Depth: | 350.0 Feet |
| No. of Parking Spaces: | 11 |
| Floor Space (approx): | 4374.00 |
| Acreage: | Yes |
| Built in: | 1989 |
| Bedrooms: | 3 |
| Bathrooms (Total): | 3 |
| Bathrooms (Partial): | 1 |
| Zoning: | A-1 |
| Amenities Nearby: | Golf Nearby , Hospital , Schools , Shopping |
| Community Features: | Quiet Area , Community Centre , School Bus |
| Equipment Type: | Propane Tank |
| Features: | Backs on greenbelt , Country residential , Sump Pump , Automatic Garage Door Opener |
| Ownership Type: | Freehold |
| Parking Type: | Attached garage |
| Property Type: | Single Family |
| Rental Equipment Type: | Propane Tank |
| Sewer: | Septic System |
| Appliances: | Dishwasher , Dryer , Refrigerator , Stove , Water softener , Washer , Window Coverings |
| Architectural Style: | 2 Level |
| Basement Development: | Finished |
| Basement Type: | Full |
| Building Type: | House |
| Construction Style - Attachment: | Detached |
| Cooling Type: | Central air conditioning |
| Exterior Finish: | Stone , Vinyl siding |
| Fire Protection: | Smoke Detectors |
| Fixture: | Ceiling fans |
| Foundation Type: | Poured Concrete |
| Heating Fuel: | Propane |
| Heating Type: | Forced air |